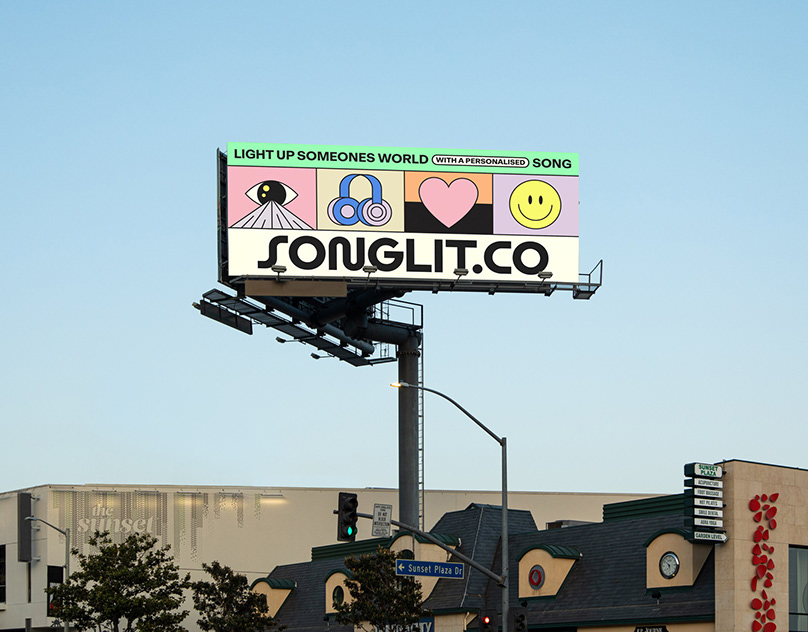
My thesis proposes a new understanding of flexibility in architecture. It investigates reasons for a generic and dull spatial expression of the majority of contemporary buildings.
Nowadays, technology and lifestyle are changing so fast that buildings need to accommodate shifting functions. Unfortunately, in pursuit of flexibility, architects design featureless “boxes” which lack intentionality. Contemporary architects have completely cut themselves off from the rich legacy of pre-modern architecture. As a result, a shallow interpretation of modernism sets a standard of flexibility. My point is to prove that in order to be flexible a building doesn’t have to be a free-plan, post-and-beam construction.
I want to demonstrate that flexible architecture can have excellent quality and be inhabited by a language of familiar forms. I’m proving it by investigating spatial patterns and form languages in historical buildings. Selected historical examples are analyzed in terms of spatial qualities and materiality. The richness of collected archetypes can be translated into flexible, yet specific designs.
The design phase in an implementation of my research. I chose to adapt a pre-existing building, located in the center of Lund. It is a rather dull example of office design from the 50s and 60s. Structures from these times are now facing demolition or a complete remodeling, which, after a couple of decades at the most, will need to be fully remodeled again.
My design goal is to prevent a vicious cycle of thoughtless and unprofitable adaptations. I create a variety of spaces, expressions and scales which, through their geometry and materiality, affect the behavior and experience of the users. This influence dictates the program, which will change over time, much like the interpretation of space and the culture itself.
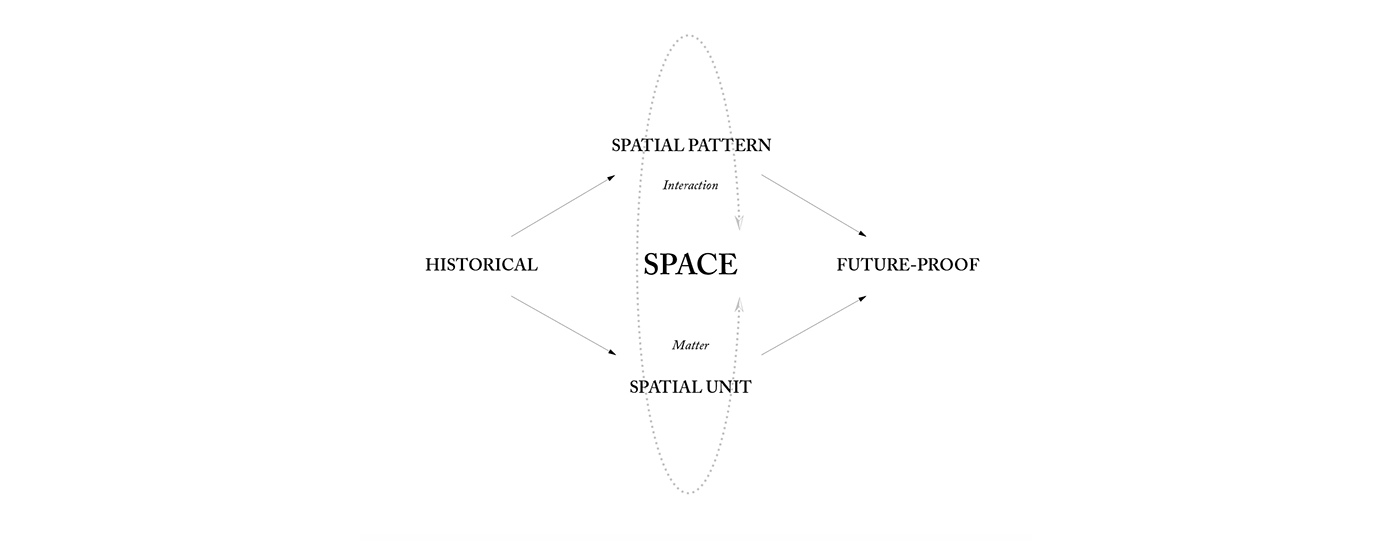
The new approach towards flexibility which I propose is based on the understanding of historical legacy in architecture. In the research I have conducted, and which is presented further in this thesis, I invent a method of extracting the historical qualities in forms of spatial patterns and spatial units.
Spatial pattern is a set of spatial relationships between the geometry of the built environment and human interaction with this environment.
Spatial unit is the basic building block of a spatial pattern, and it relates to a form language, tectonics and material aspects of a given pattern.
I am therefore observing and learning from the historical pattern language. I notice how the assemblage of units makes individuals behave, and how their responses are further strengthened by the
material aspects of a given building.
In order for the research to be comprehensive and objective, the selection of historical examples had to be wide and varied.
Through my choice I tried to represent the widest variety of spatial patterns. My selection of buildings aims at presenting the majority of existing archetypes. Each building comes from a different period and is a valued example of the architectural approach of its era.
Historical research, board 1:

Historical research, board 2:
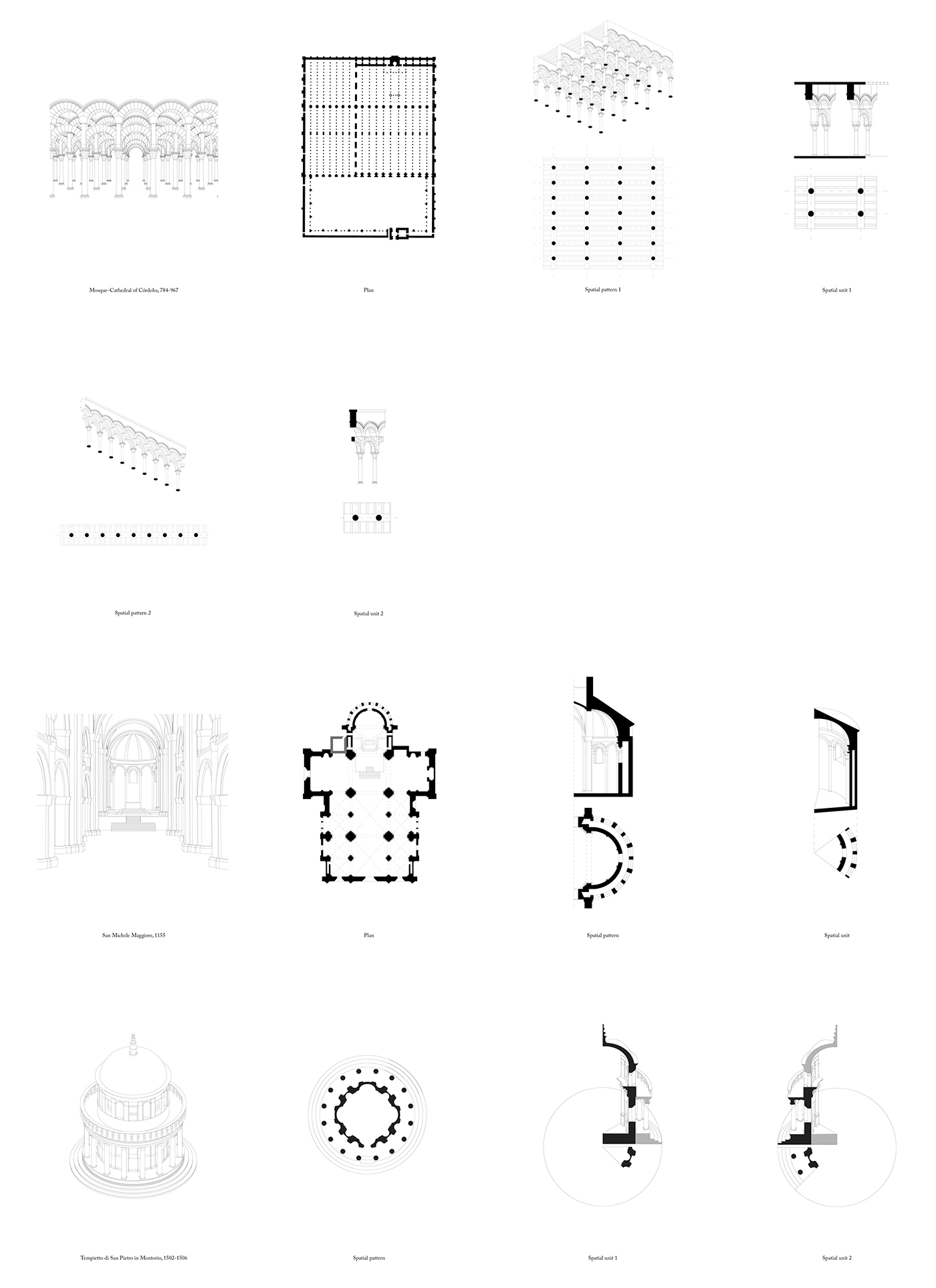
The collection of spatial patterns and spatial units
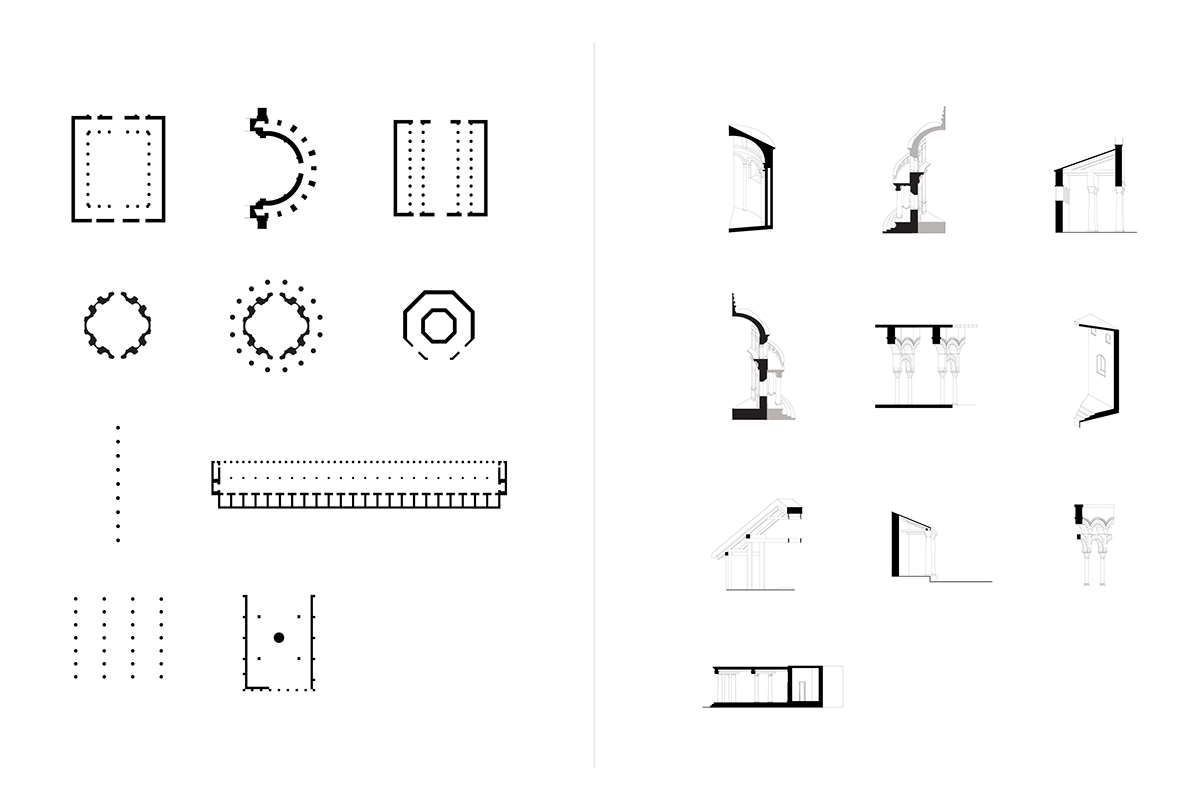
The observations relating to human interactions with the built environment in each of the patterns are used in the design process. If the design requires a type of space which elicits certain behavioral responses, a spatial pattern which produces the same responses can be of help in terms of choosing the volume and geometry of the designed space. The rhythms, proportions and distances in the spatial pattern can be translated into a new architecture, which will be certain to send desired spatial signals and direct the users in a chosen way.
The collection of spatial units shows the biggest possible variety in the language of form and the use of materials. From this diverse set lots of inspiration can be taken.
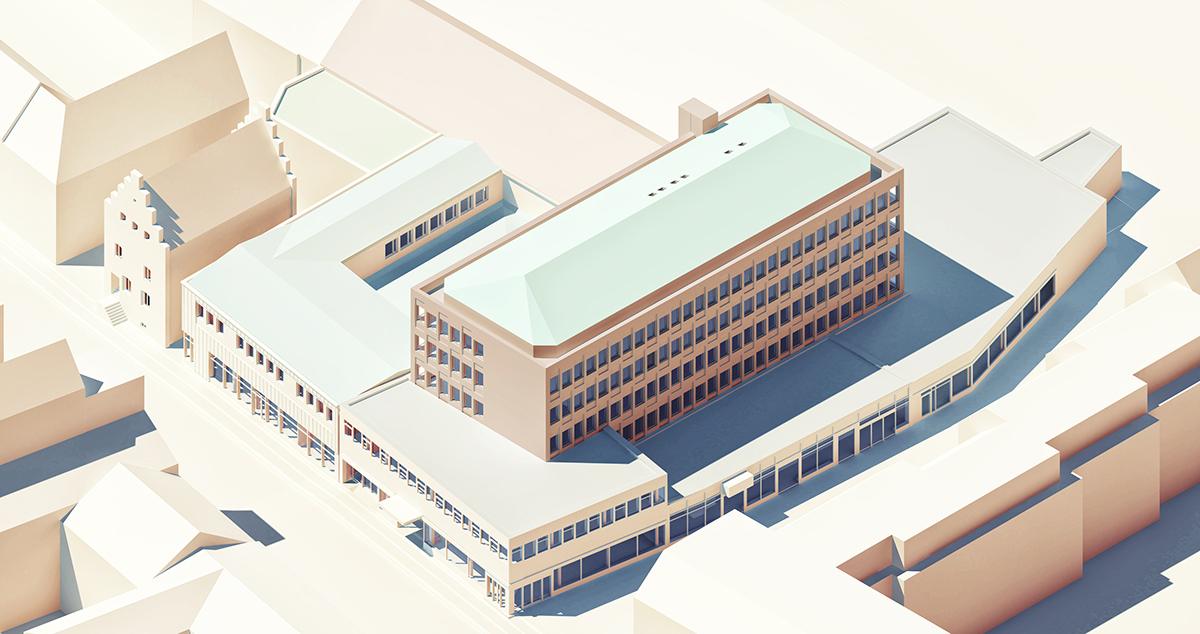
I decided to tackle a building located in the center of Lund, on the corner of Stora Södergatan and Kattesund. The former is one on the main streets and the latter is a lively walking passage. Multiple shops and restaurants are located in the area.The chosen building is a part of a bigger cluster. Most of the site is covered with 1 or 2 story pavilions, however, the brick part is significantly taller, and protrudes from the cluster. The whole quarter has been built at the turn of the 50s and 60s, and various add-ons and renovations have been carried out over the years.
Despite a prestigious location, the brick part consists of offices and health clinics. Inconspicuous access points from both streets and a large offset of the facades from the street line makes it almost invisible in the urban fabric. It is an embodiment of humble, invisible office architecture, without any intention to provoke an emotional response.
The technical drawings of the building are incomplete and unorganised.
The plot has recently been purchased by a developer company Midroc. Since it became their property in December 2016, they did not clarify their intentions regarding the future of the plot. As of now (June 2017), the demolition is still being taken into account, but it’s not the only solution considered by the developer.
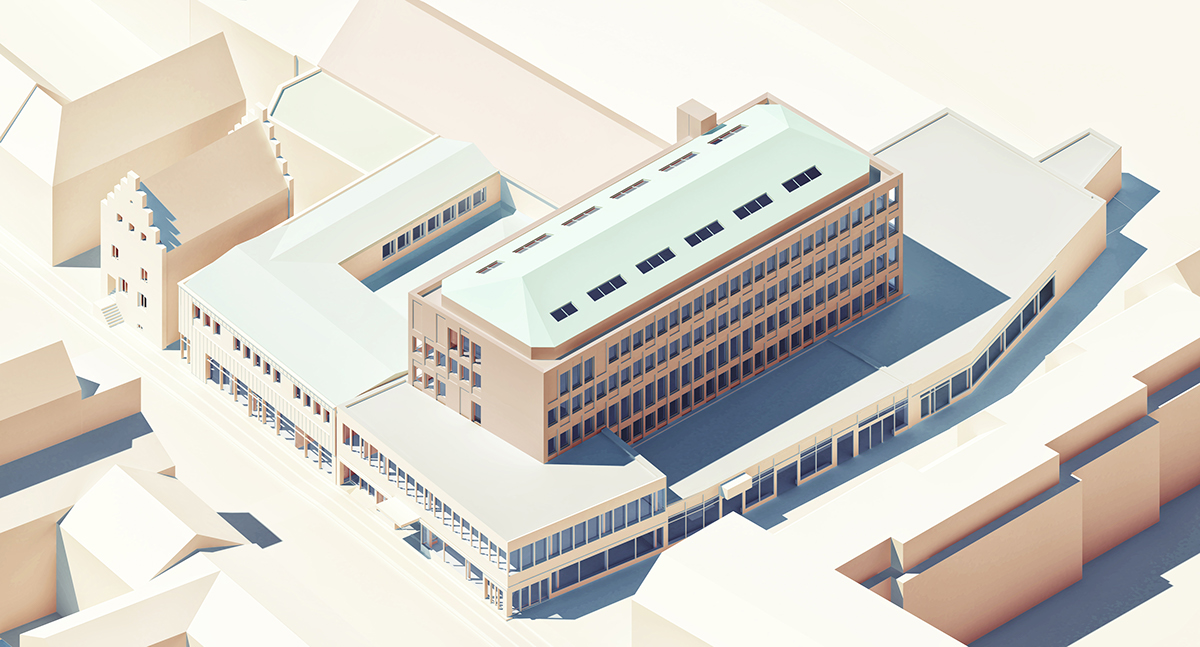
The existing building is a very complex structure, with quite a chaotic system of connections between the occupying institutions and companies. Over the years, various add-ons have been constructed.
I have decided to limit my scope of interest to levels 1 to 5. These levels are a representation of the repetitive floor plan within the structure. Thus I could prove that starting with similar floor plans can in the end produce very rich and varied architecture.
The building is a simple reinforced concrete construction, with thick pillars and monolithic slabs. The slabs are 30cm thick, and there is no suspended ceiling. The density of the slab reinforcement is unknown.
In the design phase, I tried to focus on the qualities of the existing building and to emphasize some of the current spatial gestures through minimalistic but concrete interventions. I did not want to undermine the principles behind my building and rearrange it completely.
The geometry of the reinforced concrete structure and circulation cores remained unchanged. My approach to the facade was to alter it only in the necessary cases. These alterations include either enlarging the windows or closing them off. Partition walls and structural elements which were discarded provide material for recycling. The brick walls are made of re-purposed bricks from both inner walls and parts of discarded facade. Terrazzo contains chips of bricks, concrete and crushed floor tiles.
Overall, I stayed true to original materials, respecting the existing structure as much as I could. My interventions are very specific and rich in materials and textures, but they harmonize with the existing ones.
The scale of interventions to the existing structure - added or changed parts presented in red.

My aim was to produce a variety of scales - form small rooms to spacious halls. It was important to prove that a repetitive floor plan can be transformed into a collection of many different atmospheres. I tried to include a rich spectrum of spatial patterns to ensure that the building can be used in many ways and host various programs.
The interventions form a new layer which makes it possible to envisage a variety of functions in the building. Every level ends up having a unique spatial pattern which causes different behavioral responses. My building will take on new functions over the year, as people grow the need for new program and the lifestyle changes even further. The behavioral pattern generated by the built form will not change. The behavior it generates stems from basic evolutionary experiences and collective societal memory. What will change is the program that people connect with this behavior, on account of the lifestyle changes. The same forms could create endless opportunities, accommodating the changing pace of life.
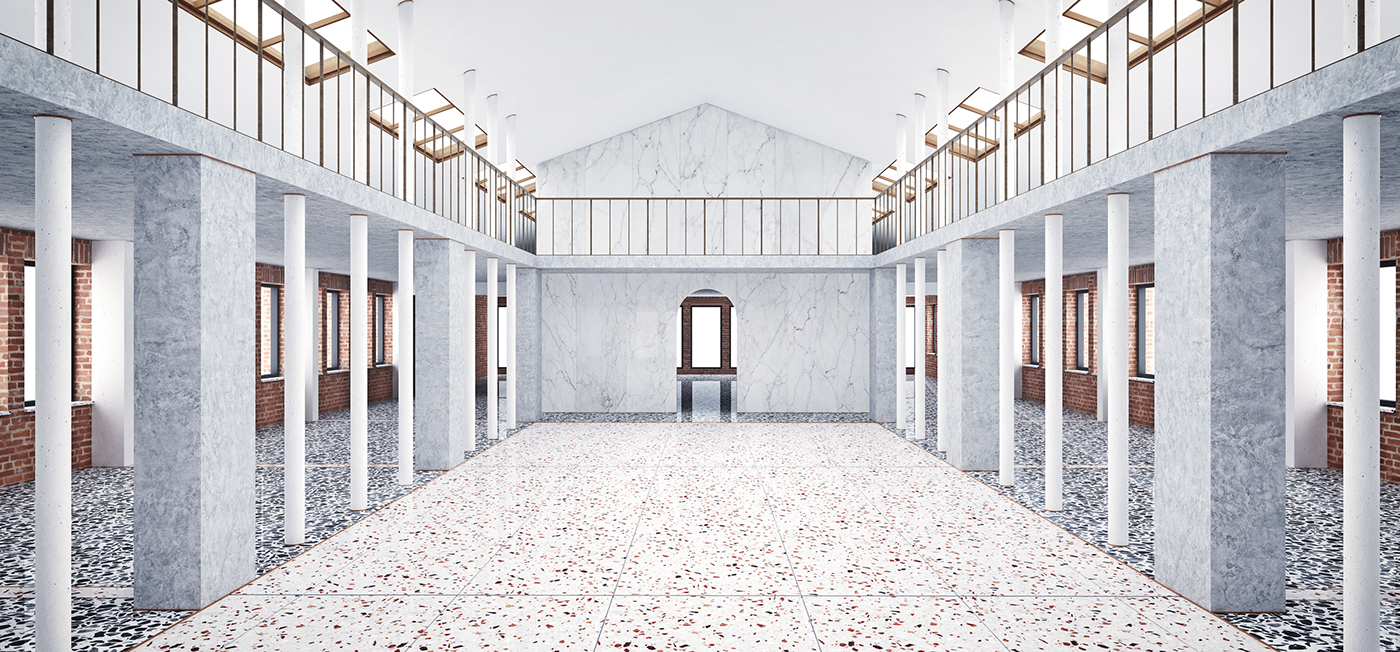
Level 4 and 5 combined.
In order to create a departure from an extremely horizontal expression of all the levels below, the fourth and fifth floors were combined into one double-height space. Low ceilings and significant width of the building made it challenging to create a strong vertical expression, without dividing the levels into narrow corridors. In this case it was clearly not an intention. Instead, the two uppermost levels were merged to create a unique spatial experience by means of a simple architectural gesture.
A hole was cut in the concrete, creating an indoor atrium and letting in the light from two rows of new skylights. A new set of columns following the rhythm of facade pillars bears the load from the structural loss within the slab. The gable wall and added pillars enhance the overall verticality. The double-height space is flanked by two elongated open spaces. The extended facade pillars and divisions on the floor make them perceived as having potential to become separate rooms.
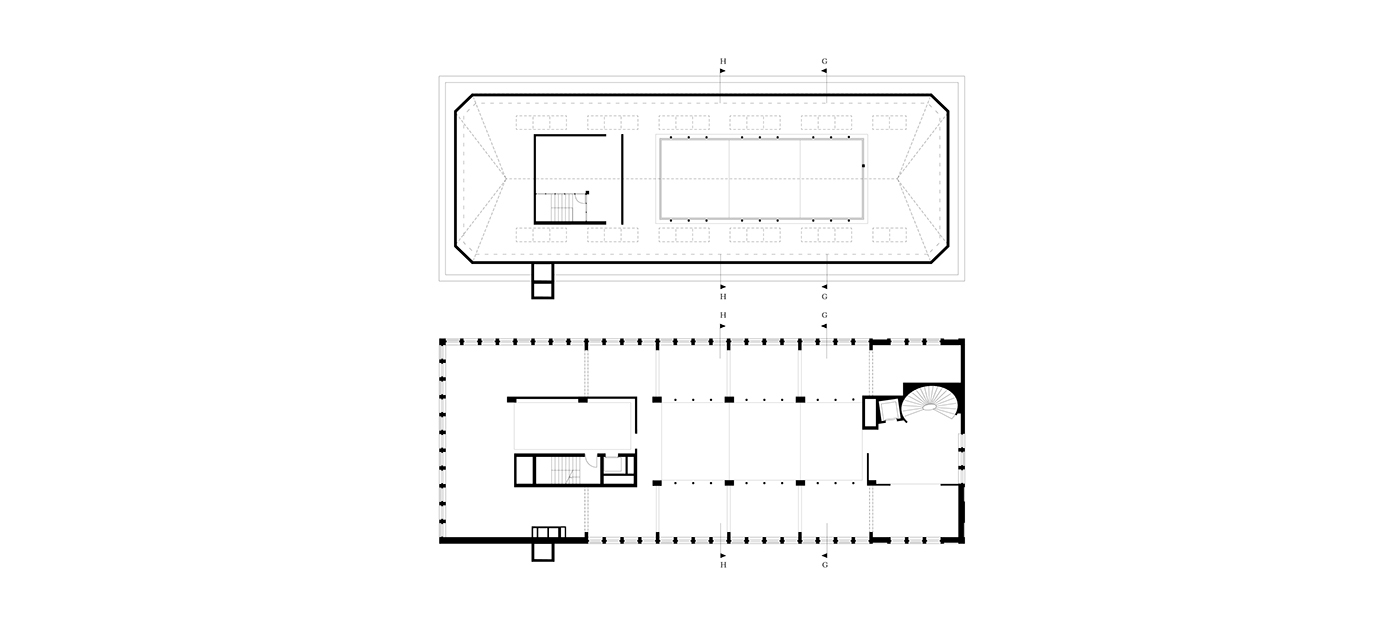
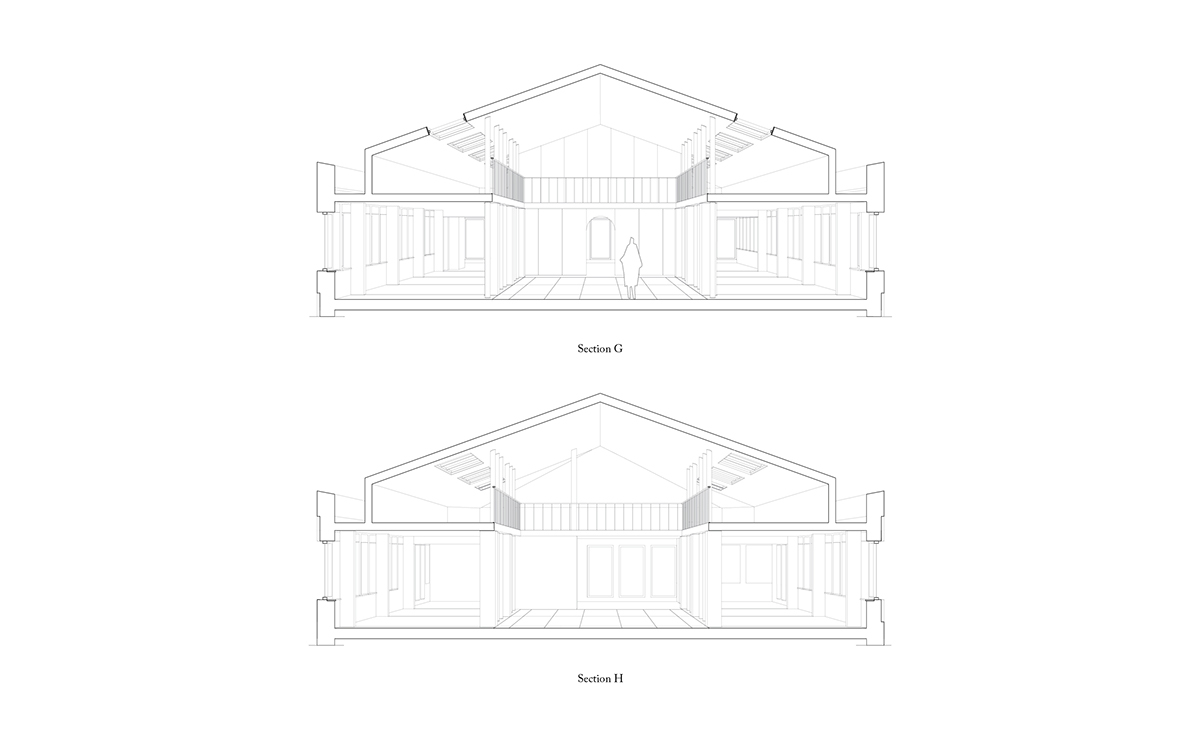
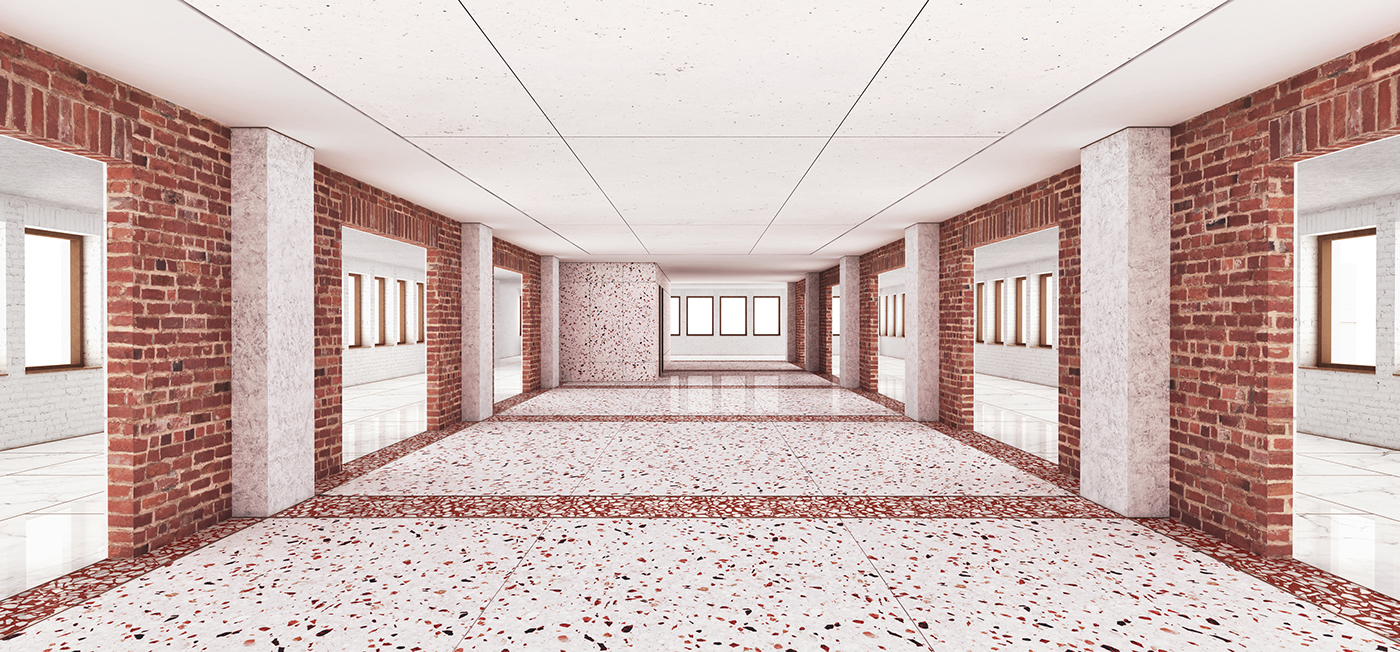
Level 3
The overwhelming directionality of the pre-existing construction is maintained and highlighted by a set of brick walls with generous openings. This minimalistic intervention divides this level into a main space and a circulation space.
From the arrival point through the elliptical staircase, the users are led into a circulation loop. The uniform expression of this space communicates equality and harmony. From this side, the brick walls inserted between the concrete pillars are covered in plaster and flush with the pillars, contributing to uniformity.
All division lines lead parallel to the general direction embedded in the geometry of this story. While in the circulation loop the pace is faster, the core space encourages the users to linger. The brick walls have a more articulate expression towards this inner space. The terrazzo design visually ties the floor to the walls and establishes connections between the concrete pillars. The secondary staircase is perceived as an object inserted into the this space and it underlines the overall directionality.

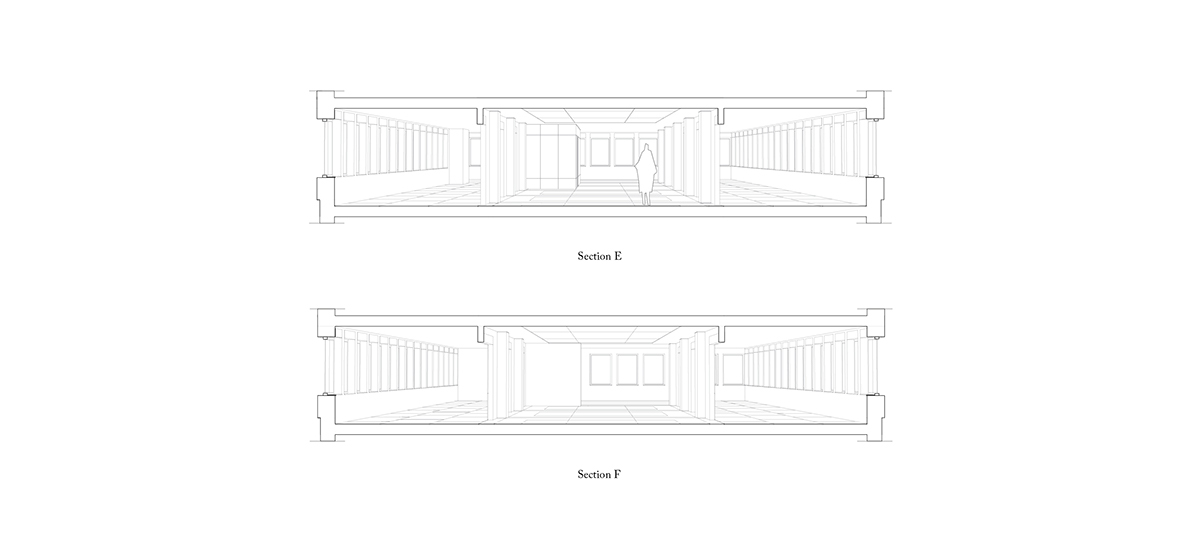
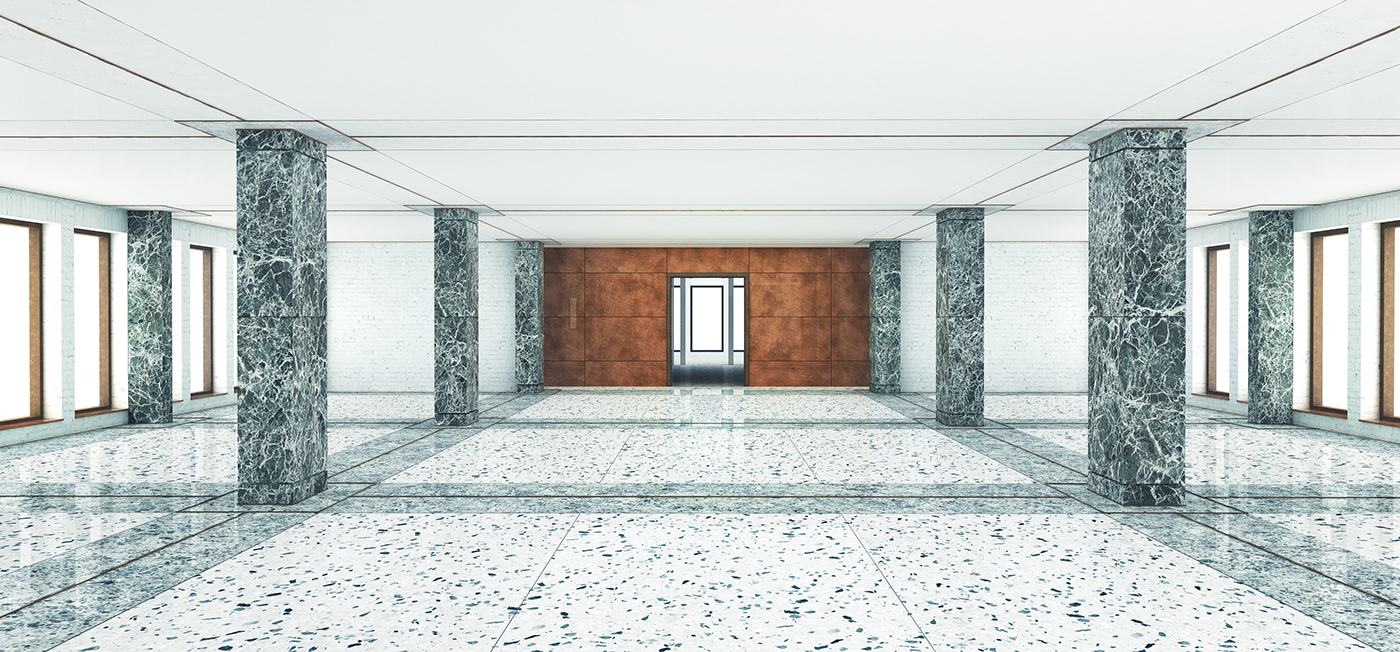
Level 2
On the second floor, a clear sequence of rooms has been formed using the existing volumetric division. Different spaces are read as separate and create universes of their own.
The landing of the elliptical staircase forms an entrance zone, generously open towards the main hall. In the main hall, the spatial impact of existing pillars is enhanced. However, their dominant directional expression is balanced by a set of added columns, which extend and enhance the existing facade pillars. Together, they create a generous and uniform grid, where people can circulate freely. Its open character is highlighted by two rows of enlarged windows, spanning down to the floor and filling the room with light. They allow the main hall to stay open and naturally lit at the same time. The axial character of this level is emphasized by a copper-clad wall with a generous doorway in the middle.



Level 1
The first floor is a combination of a repetitive floor plan and a diagonal extension. The potential resulting from this unique layout was used to inquire into the concepts of inside and outside, and create layers of space. The interventions present three different ways of approaching the phenomenon of spatial enclosure, or rooms within rooms.
The first one consists of a rectangular, repetitive staircase core, a staircase leading only to the ground floor and several nearby structural members. They form a loose cluster of seemingly detached objects, brought together by the use of materials and divisions in the floor.
The second object is formed around four centrally located concrete pillars. This closed off cube creates a separate space in itself, but a pair of axially positioned doors gives it the qualities of a passage.
In the third case, the walls built up around the elliptical core transform it into a larger room. It is the heart of a three-layer space, where the outline of the repetitive floor meets the diagonal extension. This space forms a gradient from the innermost "indoor" room, through the "semi-outdoor" space adjacent to it, to the "outdoor" space. This hierarchy is created by adding spatial dividers, such as a colonnade, in places already accentuated by an existing structure.
All three clusters create a sequence of spaces.

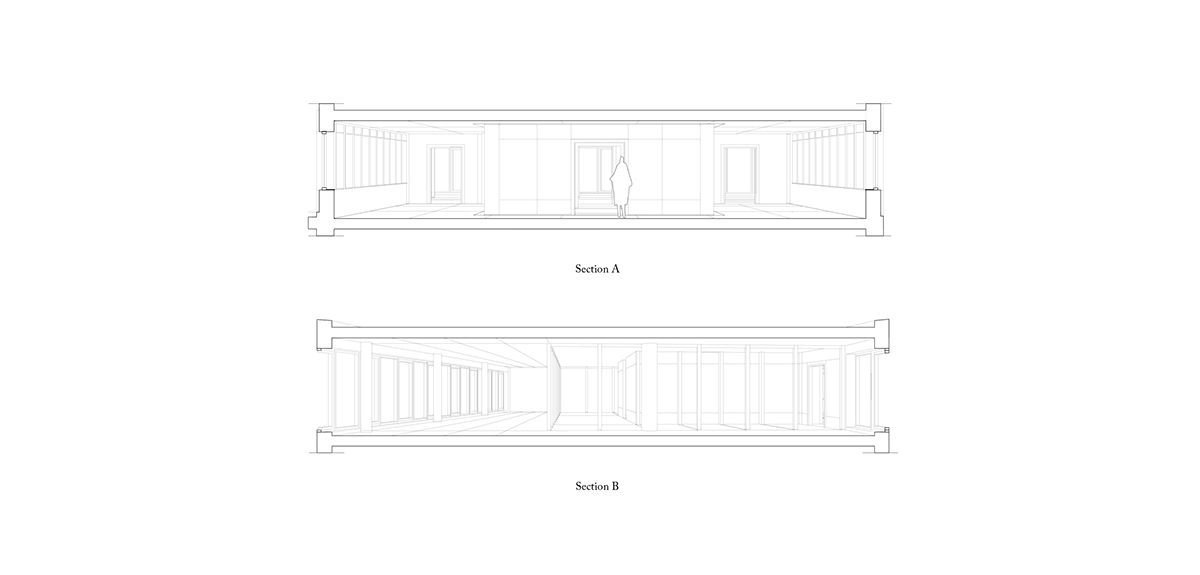
CONCLUSON
The prevailing consumerism culture has a detrimental impact on architectural quality. We need to realize that architecture with a short life cycle is not the answer to our changing needs. Our awareness of wasted materials and potential needs to rise.
We need to be mindful of the built environment and try to see the hidden and unnoticeable possibilities which lie within it. Soon, all architectural projects might come down to adaptive reuse. We need to be ready to implement solutions less costly and more environmentally friendly than demolition.
I am strongly convinced that if designers reach to the knowledge coming from their own perception and behavioral responses, they can take flexibility in architecture to the next level. If we base our creations on the immense experience coming from reaching to history, we can become better at predicting where out future might lead us.
I am certain that my approach proves that it is possible to achieve a high quality of spatial experience and a huge degree of flexibility. Through observations of human interactions with built form and providing relatable form language, a future-proof architecture can be created.
Model photos


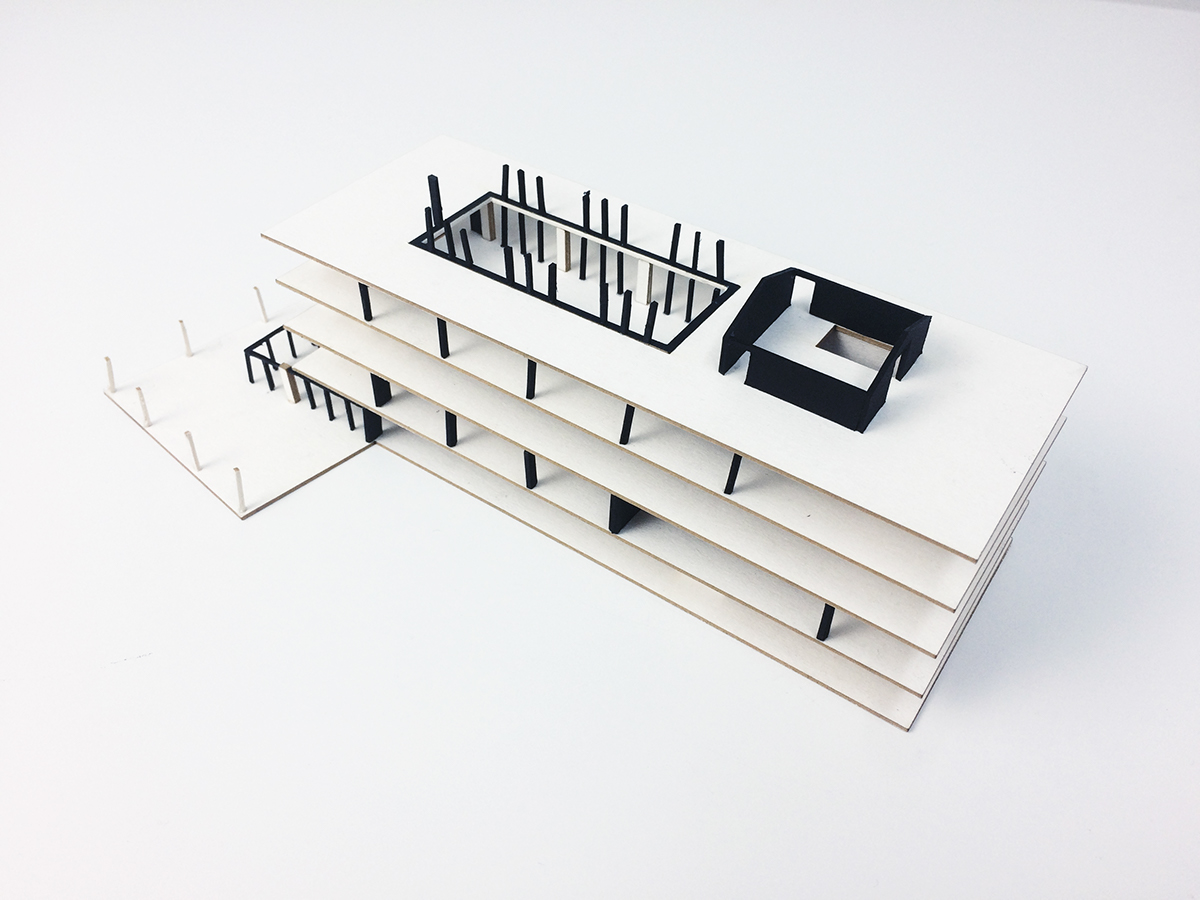
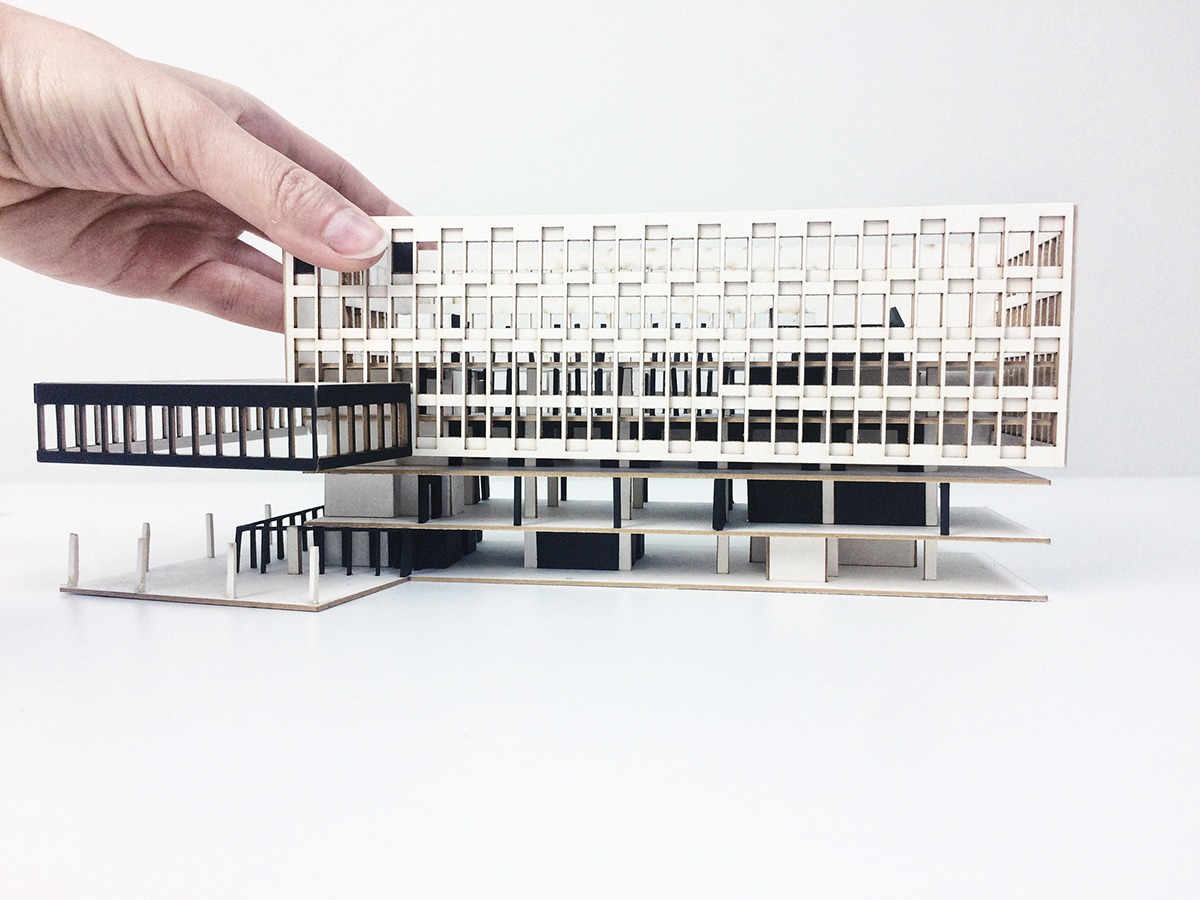
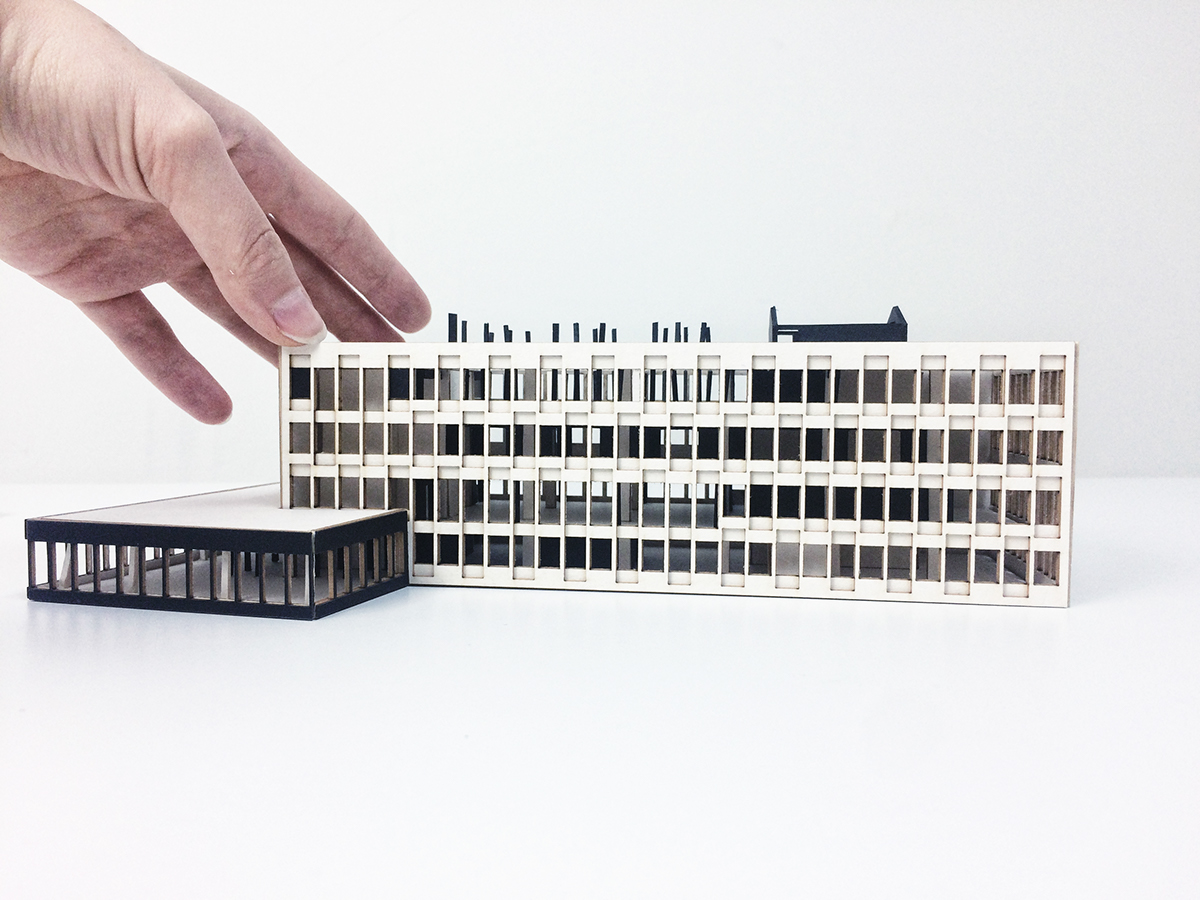
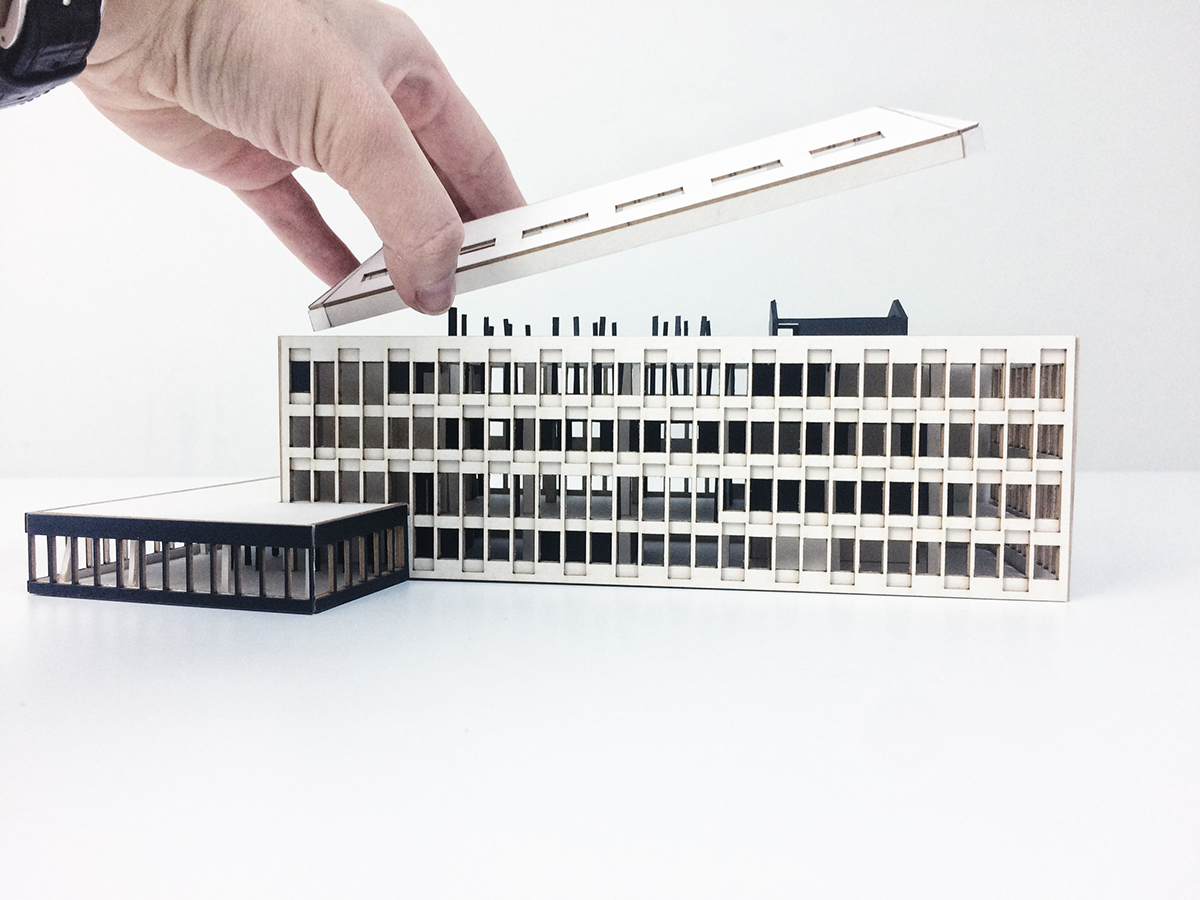
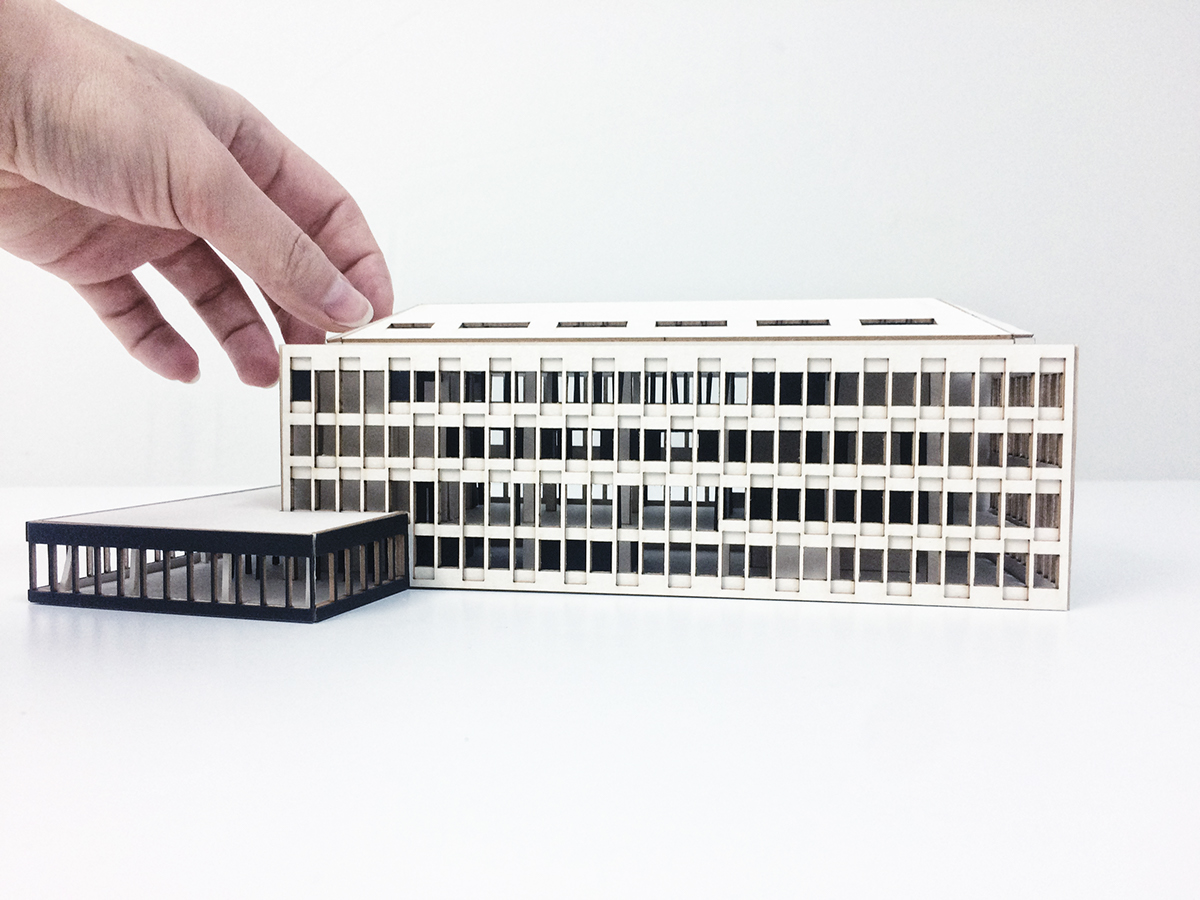
Thank you for reading!



